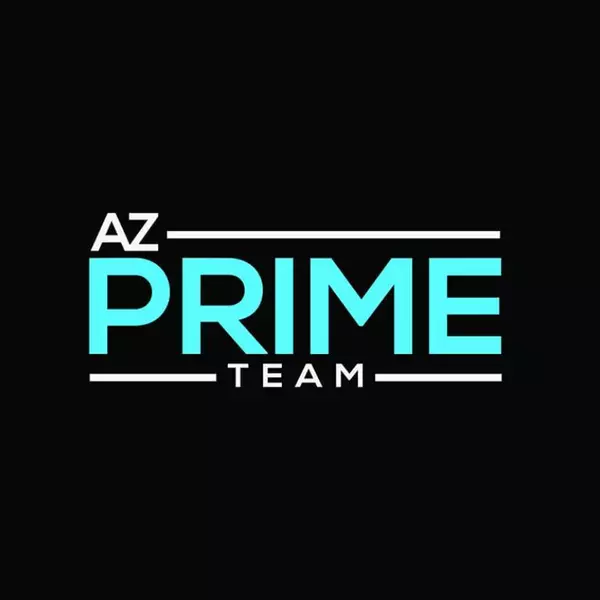$815,000
$825,000
1.2%For more information regarding the value of a property, please contact us for a free consultation.
3 Beds
3 Baths
2,862 SqFt
SOLD DATE : 07/10/2025
Key Details
Sold Price $815,000
Property Type Single Family Home
Sub Type Single Family Residence
Listing Status Sold
Purchase Type For Sale
Square Footage 2,862 sqft
Price per Sqft $284
Subdivision Catalina Foothills Estates No. 7
MLS Listing ID 22503191
Sold Date 07/10/25
Style Southwestern
Bedrooms 3
Full Baths 2
Half Baths 1
HOA Fees $9/mo
HOA Y/N Yes
Year Built 1975
Annual Tax Amount $5,001
Tax Year 2024
Lot Size 1.207 Acres
Acres 1.21
Property Sub-Type Single Family Residence
Property Description
Captivating Catalina Mtn views abound from this stunning SW charmer. Arched entries & wood beam ceilings keep the character while quality, high end products provide luxury & convenience. Walls of windows & glass doors + numerous skylights create light-filled living spaces. The chef's kitchen encompasses a lrg ctr island, SS appliances including a 5 burner gas cooktop + an abundance of gorgeous stone topped countertops and custom cabinetry. The cozy Fm rm offers a wet bar including a wine frig to enjoy inside or out to the huge extended patio perfect for enjoying those Mtn vista views. There is tons of storage thruout with a garage that boasts 2 huge storage rooms + and add'l heated/cooled room currently used as a work space/hobby rm. Timeless elegance, ultimate comfort & rustic charm.
Location
State AZ
County Pima
Area North
Zoning Pima County - CR1
Rooms
Other Rooms Office, Storage, Workshop
Guest Accommodations None
Dining Room Formal Dining Room
Kitchen Dishwasher, Garbage Disposal, Gas Cooktop, Island, Lazy Susan, Microwave, Refrigerator, Wet Bar, Wine Cooler
Interior
Interior Features Ceiling Fan(s), Dual Pane Windows, Foyer, Skylight(s), Skylights, Split Bedroom Plan, Storage, Walk In Closet(s), Wet Bar, Workshop
Hot Water Electric
Heating Forced Air, Natural Gas
Cooling Zoned
Flooring Carpet, Ceramic Tile
Fireplaces Number 1
Fireplaces Type Wood Burning
Fireplace Y
Laundry Dryer, Laundry Room, Sink, Washer
Exterior
Exterior Feature Shed
Parking Features Attached Garage/Carport, Electric Door Opener, Separate Storage Area
Garage Spaces 2.0
Fence Masonry, Stucco Finish
Pool None
Community Features Paved Street
Amenities Available None
View Mountains
Roof Type Built-Up - Reflect
Accessibility None
Road Frontage Paved
Private Pool No
Building
Lot Description Corner Lot, North/South Exposure, Subdivided
Story One
Sewer Connected
Water City
Level or Stories One
Schools
Elementary Schools Rio Vista
Middle Schools Amphitheater
High Schools Amphitheater
School District Amphitheater
Others
Senior Community No
Acceptable Financing Cash, Conventional
Horse Property No
Listing Terms Cash, Conventional
Special Listing Condition None
Read Less Info
Want to know what your home might be worth? Contact us for a FREE valuation!

Our team is ready to help you sell your home for the highest possible price ASAP

Copyright 2025 MLS of Southern Arizona
Bought with Tierra Antigua Realty
"My job is to find and attract mastery-based agents to the office, protect the culture, and make sure everyone is happy! "







