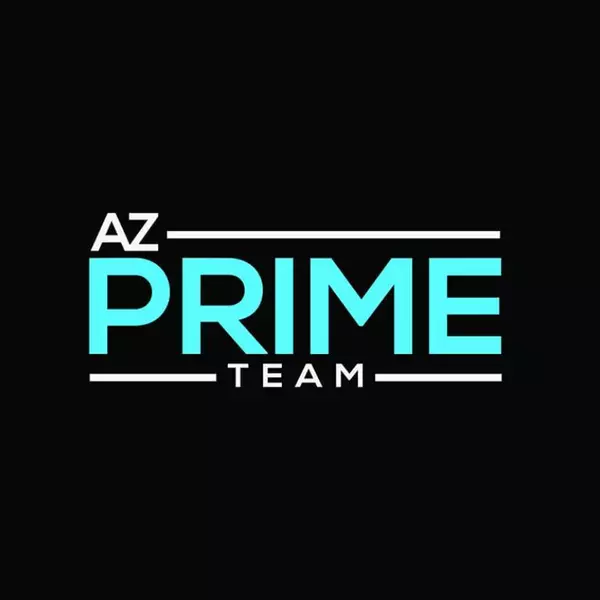$344,000
$344,000
For more information regarding the value of a property, please contact us for a free consultation.
2 Beds
2 Baths
1,609 SqFt
SOLD DATE : 07/01/2025
Key Details
Sold Price $344,000
Property Type Single Family Home
Sub Type Single Family Residence
Listing Status Sold
Purchase Type For Sale
Square Footage 1,609 sqft
Price per Sqft $213
Subdivision Del Webb At Rancho Del Lago Phase Ii Sq20112850077
MLS Listing ID 22503364
Sold Date 07/01/25
Style Contemporary
Bedrooms 2
Full Baths 2
HOA Fees $254/mo
HOA Y/N Yes
Year Built 2017
Annual Tax Amount $3,160
Tax Year 2024
Lot Size 4,037 Sqft
Acres 0.09
Property Sub-Type Single Family Residence
Property Description
Charming 2-Bedroom, 2-Bathroom Home with Den. This beautifully updated home offers comfort and style, with a fantastic split-bedroom floorplan and numerous thoughtful upgrades throughout. Situated on a desirable corner lot, this residence boasts a spacious den with double glass doors, ideal for a home office or quiet retreat. The heart of the home is the kitchen, featuring staggered cabinets, stunning granite countertops, and a generous island perfect for meal prep or casual dining. Equipped with stainless steel appliances, pendant lighting, and a brand-new convection oven with an induction cooktop (installed in 2024), this kitchen is both functional and modern. The washer, dryer, and refrigerator convey with the home, making this move-in ready!
Location
State AZ
County Pima
Community Rancho Del Lago
Area Upper Southeast
Zoning Pima County - SP
Rooms
Other Rooms Den
Guest Accommodations None
Dining Room Breakfast Bar, Dining Area
Kitchen Convection Oven, Dishwasher, Electric Range, Exhaust Fan, Garbage Disposal, Gas Hookup Available, Induction Cooktop, Island, Microwave, Refrigerator, Reverse Osmosis
Interior
Interior Features Ceiling Fan(s), Dual Pane Windows, High Ceilings 9+, Split Bedroom Plan, Walk In Closet(s), Water Softener
Hot Water Natural Gas, Tankless Water Htr
Heating Forced Air
Cooling Central Air
Flooring Carpet, Ceramic Tile
Fireplaces Type None
Fireplace N
Laundry Dryer, Electric Dryer Hookup, Laundry Room, Washer
Exterior
Exterior Feature Dog Run, Fountain, Native Plants
Parking Features Attached Garage/Carport, Electric Door Opener
Garage Spaces 2.0
Fence Block
Pool None
Community Features Exercise Facilities, Gated, Jogging/Bike Path, Paved Street, Pickleball, Pool, Putting Green, Spa, Tennis Courts
Amenities Available Clubhouse, Pickleball, Pool, Recreation Room, Spa/Hot Tub, Tennis Courts
View Residential
Roof Type Tile
Accessibility None
Road Frontage Paved
Private Pool No
Building
Lot Description Borders Common Area, Corner Lot, East/West Exposure, Subdivided
Story One
Sewer Connected
Level or Stories One
Schools
Elementary Schools Ocotillo Ridge
Middle Schools Old Vail
High Schools Cienega
School District Vail
Others
Senior Community Yes
Acceptable Financing Cash, Conventional, FHA, VA
Horse Property No
Listing Terms Cash, Conventional, FHA, VA
Special Listing Condition None
Read Less Info
Want to know what your home might be worth? Contact us for a FREE valuation!

Our team is ready to help you sell your home for the highest possible price ASAP

Copyright 2025 MLS of Southern Arizona
Bought with Long Realty
"My job is to find and attract mastery-based agents to the office, protect the culture, and make sure everyone is happy! "







