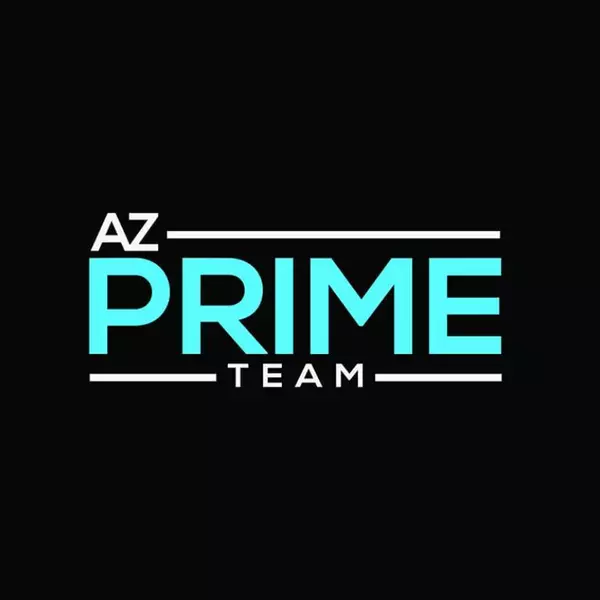$1,900,000
$1,999,000
5.0%For more information regarding the value of a property, please contact us for a free consultation.
5 Beds
3.5 Baths
4,054 SqFt
SOLD DATE : 05/30/2025
Key Details
Sold Price $1,900,000
Property Type Single Family Home
Sub Type Single Family Residence
Listing Status Sold
Purchase Type For Sale
Square Footage 4,054 sqft
Price per Sqft $468
Subdivision Ancala
MLS Listing ID 6815827
Sold Date 05/30/25
Style Contemporary
Bedrooms 5
HOA Fees $156/qua
HOA Y/N Yes
Year Built 1996
Annual Tax Amount $8,611
Tax Year 2024
Lot Size 0.671 Acres
Acres 0.67
Property Sub-Type Single Family Residence
Source Arizona Regional Multiple Listing Service (ARMLS)
Property Description
A rare and unique offering of a spacious contemporary custom home, close to the cosmopolitan conveniences of affluent North Scottsdale, yet secreted within the pristine privacy of the Sonoran Desert behind the gates of the truly iconic upscale private golf community of Ancala. An exquisite five bedroom with en-suite hosts BREATHTAKING VIEWS, this contemporary yet timeless residence offers a spacious open floor plan with over 4,000 sq ft featuring 15 ft ceilings, two fireplaces and an office or den with private entrance. The superior craftsmanship is evident, top-tier amenities, exquisite modern finishes and a chef's kitchen. Step outside to discover a breathtaking outdoor oasis, featuring a large captivating pool with waterfall and swim-up poolside bar. This al fresco retreat is an idyllic backdrop for intimate gatherings or grand-scale entertaining with views of the McDowell Mountains. There is an ample three car garage, storage and workshop.
Location
State AZ
County Maricopa
Community Ancala
Direction East on Via Linda from Frank Lloyd Wright to 118th Street. Left on 118th into Ancala County Club. Guard has map.
Rooms
Other Rooms Family Room
Master Bedroom Split
Den/Bedroom Plus 5
Separate Den/Office N
Interior
Interior Features High Speed Internet, Granite Counters, Double Vanity, Eat-in Kitchen, Central Vacuum, No Interior Steps, Wet Bar, Kitchen Island, Pantry, Bidet, Full Bth Master Bdrm, Separate Shwr & Tub, Tub with Jets
Heating Electric
Cooling Central Air, Ceiling Fan(s)
Flooring Carpet, Tile
Fireplaces Type 2 Fireplace
Fireplace Yes
Window Features Skylight(s),Low-Emissivity Windows,Dual Pane,Tinted Windows
Appliance Gas Cooktop
SPA Heated,Private
Laundry Wshr/Dry HookUp Only
Exterior
Exterior Feature Built-in Barbecue
Parking Features Garage Door Opener, Extended Length Garage, Direct Access, Circular Driveway, Attch'd Gar Cabinets, Separate Strge Area
Garage Spaces 3.0
Garage Description 3.0
Fence Block
Pool Heated, Private
Community Features Golf, Pickleball, Gated, Community Spa Htd, Community Pool Htd, Guarded Entry, Tennis Court(s), Biking/Walking Path
View City Light View(s), Mountain(s)
Roof Type Foam
Porch Covered Patio(s), Patio
Private Pool Yes
Building
Lot Description Corner Lot, Desert Back, Desert Front, Grass Back
Story 1
Builder Name unknown
Sewer Public Sewer
Water City Water
Architectural Style Contemporary
Structure Type Built-in Barbecue
New Construction No
Schools
Elementary Schools Anasazi Elementary
Middle Schools Mountainside Middle School
High Schools Desert Mountain High School
School District Scottsdale Unified District
Others
HOA Name Ancala
HOA Fee Include Maintenance Grounds,Street Maint
Senior Community No
Tax ID 217-28-640
Ownership Fee Simple
Acceptable Financing Cash, Conventional, VA Loan
Horse Property N
Listing Terms Cash, Conventional, VA Loan
Financing Conventional
Read Less Info
Want to know what your home might be worth? Contact us for a FREE valuation!

Our team is ready to help you sell your home for the highest possible price ASAP

Copyright 2025 Arizona Regional Multiple Listing Service, Inc. All rights reserved.
Bought with Realty Executives
"My job is to find and attract mastery-based agents to the office, protect the culture, and make sure everyone is happy! "







