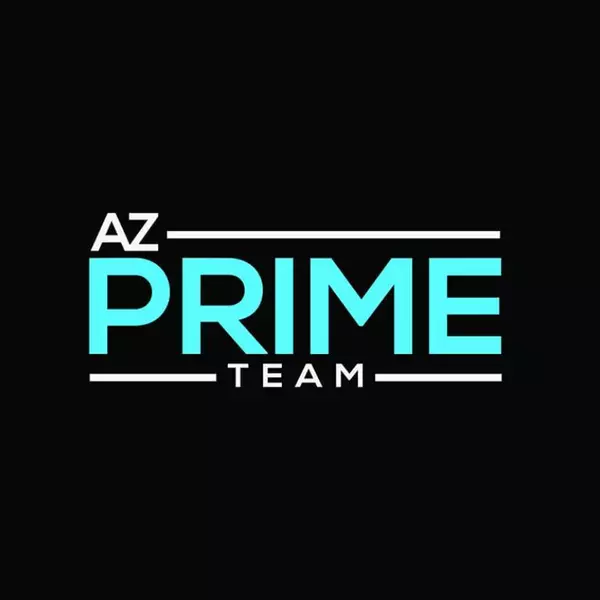$685,000
$700,000
2.1%For more information regarding the value of a property, please contact us for a free consultation.
3 Beds
2 Baths
1,456 SqFt
SOLD DATE : 03/31/2025
Key Details
Sold Price $685,000
Property Type Single Family Home
Sub Type Single Family Residence
Listing Status Sold
Purchase Type For Sale
Square Footage 1,456 sqft
Price per Sqft $470
Subdivision Wellington Place
MLS Listing ID 6777615
Sold Date 03/31/25
Bedrooms 3
HOA Y/N No
Originating Board Arizona Regional Multiple Listing Service (ARMLS)
Year Built 1945
Annual Tax Amount $3,420
Tax Year 2024
Lot Size 8,255 Sqft
Acres 0.19
Property Sub-Type Single Family Residence
Property Description
Seller may consider buyer concessions if made in an offer. Charming and bright, this fully updated 3-bedroom, 2-bath home in the desirable Downtown Historical Willo District features modern finishes. The front living room has a neutral color paint scheme with relaxing stacked stone fireplace. The chef's kitchen includes accent backsplash, center island, stainless steel appliances and a large breakfast bar, soft-close cabinets and marble countertops. Large secondary bedrooms offer shared updated bathroom. The primary suite features double closets and a remodeled bathroom with a custom tile shower. Enjoy patio in backyard perfect for entertaining with fenced-in backyard, along with a detached garage. No HOA and light rail within walking distance. This turn-key home is a must-see!
Location
State AZ
County Maricopa
Community Wellington Place
Direction Head west on Thomas Rd. Turn left onto N 5th Ave. Turn left onto W Cambridge Ave
Rooms
Den/Bedroom Plus 3
Separate Den/Office N
Interior
Interior Features Eat-in Kitchen, Kitchen Island, Full Bth Master Bdrm
Heating Electric
Cooling Central Air, Ceiling Fan(s)
Flooring Tile
Fireplaces Type 1 Fireplace, Living Room
Fireplace Yes
SPA None
Laundry Wshr/Dry HookUp Only
Exterior
Garage Spaces 1.0
Garage Description 1.0
Fence Block, Wrought Iron
Pool None
Community Features Gated
Amenities Available None
Roof Type Composition
Private Pool No
Building
Lot Description Corner Lot, Cul-De-Sac, Grass Front, Grass Back
Story 1
Builder Name U
Sewer Public Sewer
Water City Water
New Construction No
Schools
Elementary Schools Clarendon School
Middle Schools Osborn Middle School
High Schools Central High School
School District Phoenix Union High School District
Others
HOA Fee Include No Fees
Senior Community No
Tax ID 118-43-038
Ownership Fee Simple
Acceptable Financing Cash, Conventional, 1031 Exchange, FHA, VA Loan
Horse Property N
Listing Terms Cash, Conventional, 1031 Exchange, FHA, VA Loan
Financing Conventional
Read Less Info
Want to know what your home might be worth? Contact us for a FREE valuation!

Our team is ready to help you sell your home for the highest possible price ASAP

Copyright 2025 Arizona Regional Multiple Listing Service, Inc. All rights reserved.
Bought with HomeSmart
"My job is to find and attract mastery-based agents to the office, protect the culture, and make sure everyone is happy! "







