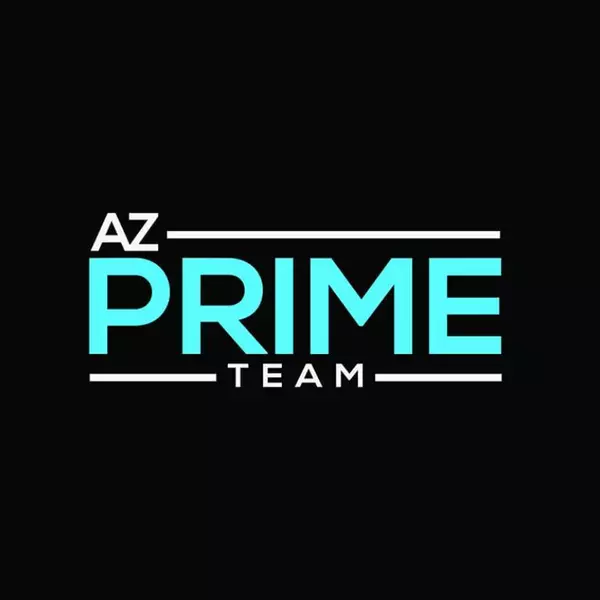$700,000
$715,000
2.1%For more information regarding the value of a property, please contact us for a free consultation.
3 Beds
2.5 Baths
2,052 SqFt
SOLD DATE : 09/12/2024
Key Details
Sold Price $700,000
Property Type Single Family Home
Sub Type Single Family Residence
Listing Status Sold
Purchase Type For Sale
Square Footage 2,052 sqft
Price per Sqft $341
Subdivision Stone Butte South Parcel 2
MLS Listing ID 6728404
Sold Date 09/12/24
Style Ranch
Bedrooms 3
HOA Fees $135/mo
HOA Y/N Yes
Year Built 2020
Annual Tax Amount $2,707
Tax Year 2023
Lot Size 6,585 Sqft
Acres 0.15
Property Sub-Type Single Family Residence
Source Arizona Regional Multiple Listing Service (ARMLS)
Property Description
Experience luxury living in this 3-bedroom, 2.5-bathroom smart home with beautiful mountain views and no neighbors in front or behind. This home features a gourmet kitchen with a gas stove, white cabinets, quartz countertops, tile backsplash, and a large island perfect for culinary enthusiasts. Multi-slide glass doors connect the great room to the patio, ideal for indoor/outdoor living. Wood-like tile throughout. The low-maintenance backyard is completely updated for ease of care. The backyard backs to a common area with a view fence, offering stunning, unobstructed views. Located in a serene setting, this home combines modern amenities with natural beauty. A 3-car tandem garage, tankless water heater, and gated community add to the many amenities throughout the property.
Location
State AZ
County Maricopa
Community Stone Butte South Parcel 2
Direction Head north on Cave Creek Rd. and turn left on Pinnacle Peak Rd. Turn L at entrance of Stone Butte. Right on 23rd. Way - L on Questa.
Rooms
Other Rooms Great Room
Master Bedroom Split
Den/Bedroom Plus 3
Separate Den/Office N
Interior
Interior Features Double Vanity, Eat-in Kitchen, Soft Water Loop, Kitchen Island, Pantry, Full Bth Master Bdrm
Heating Natural Gas
Cooling Central Air, Programmable Thmstat
Flooring Carpet, Tile
Fireplaces Type None
Fireplace No
Window Features Low-Emissivity Windows,Dual Pane,Vinyl Frame
SPA Above Ground,Heated,Private
Exterior
Parking Features Tandem Garage, Garage Door Opener
Garage Spaces 3.0
Garage Description 3.0
Fence Block, Wrought Iron
Pool None
Community Features Gated, Playground, Biking/Walking Path
View Mountain(s)
Roof Type Tile
Porch Covered Patio(s)
Building
Lot Description Desert Front, Synthetic Grass Back
Story 1
Builder Name DR Horton
Sewer Public Sewer
Water City Water
Architectural Style Ranch
New Construction No
Schools
Middle Schools Mountain Trail Middle School
High Schools Pinnacle High School
School District Paradise Valley Unified District
Others
HOA Name Stone Butte HOA
HOA Fee Include Maintenance Grounds
Senior Community No
Tax ID 212-19-123
Ownership Fee Simple
Acceptable Financing Cash, Conventional, 1031 Exchange, FHA, VA Loan
Horse Property N
Listing Terms Cash, Conventional, 1031 Exchange, FHA, VA Loan
Financing Cash
Read Less Info
Want to know what your home might be worth? Contact us for a FREE valuation!

Our team is ready to help you sell your home for the highest possible price ASAP

Copyright 2025 Arizona Regional Multiple Listing Service, Inc. All rights reserved.
Bought with Real Broker
"My job is to find and attract mastery-based agents to the office, protect the culture, and make sure everyone is happy! "







