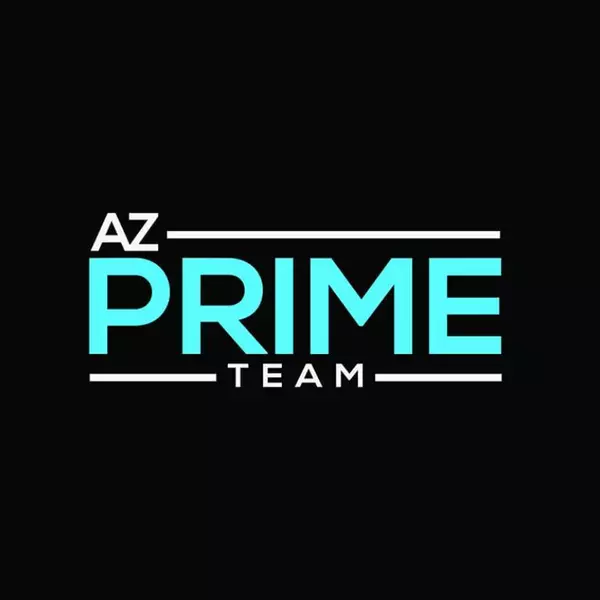$495,000
$495,000
For more information regarding the value of a property, please contact us for a free consultation.
3 Beds
2 Baths
1,319 SqFt
SOLD DATE : 12/23/2021
Key Details
Sold Price $495,000
Property Type Single Family Home
Sub Type Single Family Residence
Listing Status Sold
Purchase Type For Sale
Square Footage 1,319 sqft
Price per Sqft $375
Subdivision Glenex
MLS Listing ID 6324540
Sold Date 12/23/21
Style Ranch
Bedrooms 3
HOA Y/N No
Originating Board Arizona Regional Multiple Listing Service (ARMLS)
Year Built 1958
Annual Tax Amount $2,335
Tax Year 2021
Lot Size 10,846 Sqft
Acres 0.25
Property Sub-Type Single Family Residence
Property Description
Fantastic location in North Central Corridor where luxury remodels and tear downs flourish.
This is a wonderful opportunity, home is habitable but not 'pretty', and needs 'fix-up' to live in (paint, patching and flooring). Long term tenant just moved out last week.
Lot is deep enough for an addition, the trees are mature and offer excellent privacy. Neighborhood is trending up because it is so close to downtown and the freeways. Home behind just sold for $1.2 million, several others under construction at $1.15+million and nearby multi-million $$ homes.
Note: no updates have been made to the property, it is original and true to the late '50's architecture.
If schools/sq footage are important, buyer must verify, as that info isn't warranted
Location
State AZ
County Maricopa
Community Glenex
Direction West on Glendale Ave, .8 miles past Central, South on 11th, home is on the west side of the street, 3/4 of a block from Glendale/11th Ave intersection.
Rooms
Den/Bedroom Plus 3
Separate Den/Office N
Interior
Interior Features Eat-in Kitchen, No Interior Steps, Pantry, 3/4 Bath Master Bdrm, Laminate Counters
Heating Natural Gas
Cooling Central Air
Flooring Carpet, Linoleum
Fireplaces Type 1 Fireplace, Living Room
Fireplace Yes
SPA None
Exterior
Carport Spaces 1
Fence Block, Partial
Pool None
Community Features Near Bus Stop
Amenities Available None
Roof Type Composition
Private Pool No
Building
Lot Description Grass Front
Story 1
Builder Name NA
Sewer Public Sewer
Water City Water
Architectural Style Ranch
New Construction No
Schools
Elementary Schools Madison Elementary School
Middle Schools Royal Palm Middle School
High Schools Washington High School
School District Glendale Union High School District
Others
HOA Fee Include No Fees
Senior Community No
Tax ID 156-22-010
Ownership Fee Simple
Acceptable Financing Cash, Conventional
Horse Property N
Listing Terms Cash, Conventional
Financing Cash
Read Less Info
Want to know what your home might be worth? Contact us for a FREE valuation!

Our team is ready to help you sell your home for the highest possible price ASAP

Copyright 2025 Arizona Regional Multiple Listing Service, Inc. All rights reserved.
Bought with Mountain Sage Realty
"My job is to find and attract mastery-based agents to the office, protect the culture, and make sure everyone is happy! "



