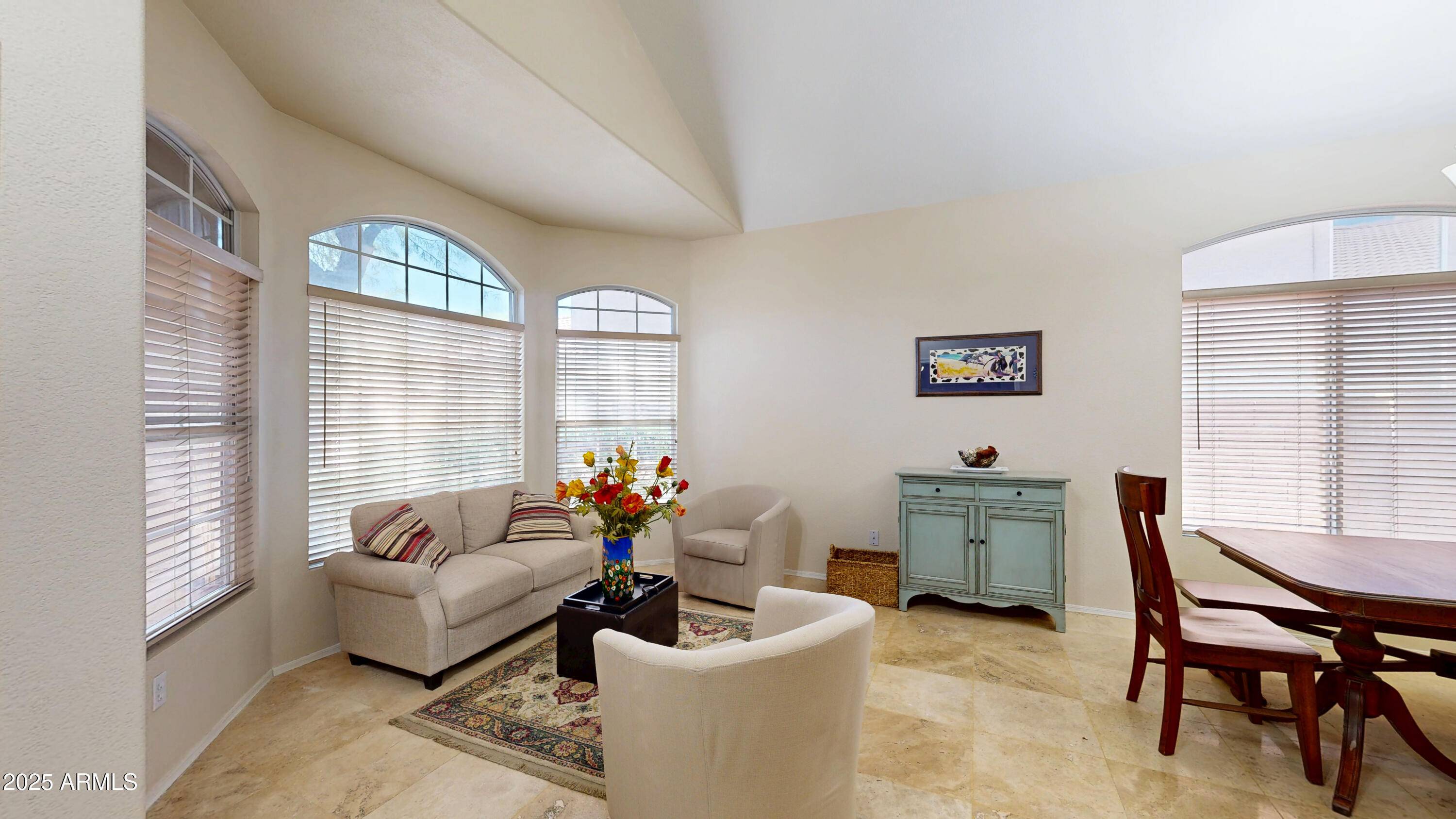5 Beds
3 Baths
2,640 SqFt
5 Beds
3 Baths
2,640 SqFt
Key Details
Property Type Single Family Home
Sub Type Single Family Residence
Listing Status Active
Purchase Type For Sale
Square Footage 2,640 sqft
Price per Sqft $287
Subdivision Tatum Ridge Parcel 13
MLS Listing ID 6892580
Style Contemporary
Bedrooms 5
HOA Fees $135/qua
HOA Y/N Yes
Year Built 1997
Annual Tax Amount $3,276
Tax Year 2024
Lot Size 6,022 Sqft
Acres 0.14
Property Sub-Type Single Family Residence
Source Arizona Regional Multiple Listing Service (ARMLS)
Property Description
Primary Bathroom has a DOUBLE VANITY as well as a SEPERATE JET TUB and SHOWER. The 2nd level has the loft the 3rd bathroom and 3 additional bedrooms. DESERT and FAUX grass landscaping. PARADISE VALLEY SCHOOLS as well. Close to walking paths and freeways.
Location
State AZ
County Maricopa
Community Tatum Ridge Parcel 13
Direction West on Jomax to 2nd left 45th Place. SOUTH on 45th Place. Follow curving around to 26266 N 45th St. CHRIS PAUL TEAM / Realty One Sign.
Rooms
Other Rooms Loft, Family Room
Master Bedroom Downstairs
Den/Bedroom Plus 7
Separate Den/Office Y
Interior
Interior Features Granite Counters, Double Vanity, Master Downstairs, Eat-in Kitchen, Soft Water Loop, Vaulted Ceiling(s), Pantry, Full Bth Master Bdrm, Separate Shwr & Tub, Tub with Jets
Heating Natural Gas
Cooling Central Air, Ceiling Fan(s)
Flooring Carpet, Tile
Fireplaces Type 1 Fireplace, Family Room, Gas
Fireplace Yes
Window Features Solar Screens,Dual Pane
SPA None
Laundry None
Exterior
Parking Features Garage Door Opener
Garage Spaces 3.0
Garage Description 3.0
Fence Block
Community Features Playground, Biking/Walking Path
Roof Type Tile
Building
Lot Description Sprinklers In Rear, Sprinklers In Front, Desert Front, Synthetic Grass Back
Story 2
Builder Name Richmond American Homes
Sewer Public Sewer
Water City Water
Architectural Style Contemporary
New Construction No
Schools
Elementary Schools Wildfire Elementary School
Middle Schools Explorer Middle School
High Schools Pinnacle High School
School District Paradise Valley Unified District
Others
HOA Name Tatum Highlands
HOA Fee Include Maintenance Grounds
Senior Community No
Tax ID 212-09-359
Ownership Fee Simple
Acceptable Financing Cash, Conventional, FHA, VA Loan
Horse Property N
Listing Terms Cash, Conventional, FHA, VA Loan
Virtual Tour https://my.matterport.com/show/?m=kEmHr3kqmhS&ts=1

Copyright 2025 Arizona Regional Multiple Listing Service, Inc. All rights reserved.
"My job is to find and attract mastery-based agents to the office, protect the culture, and make sure everyone is happy! "







